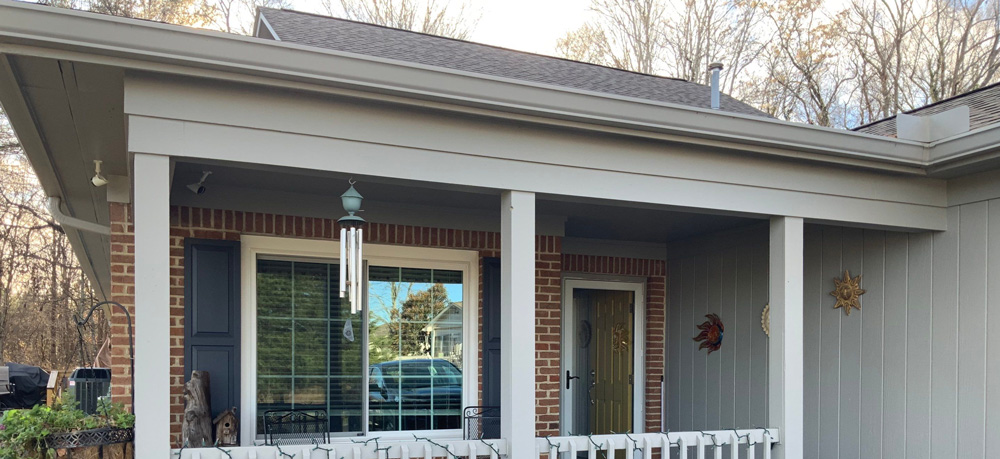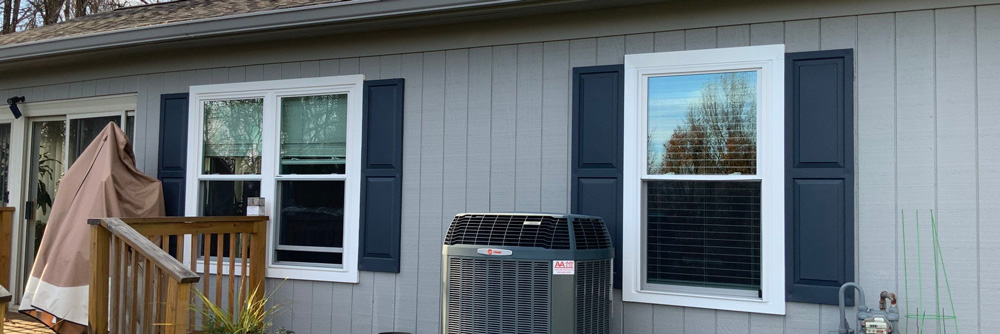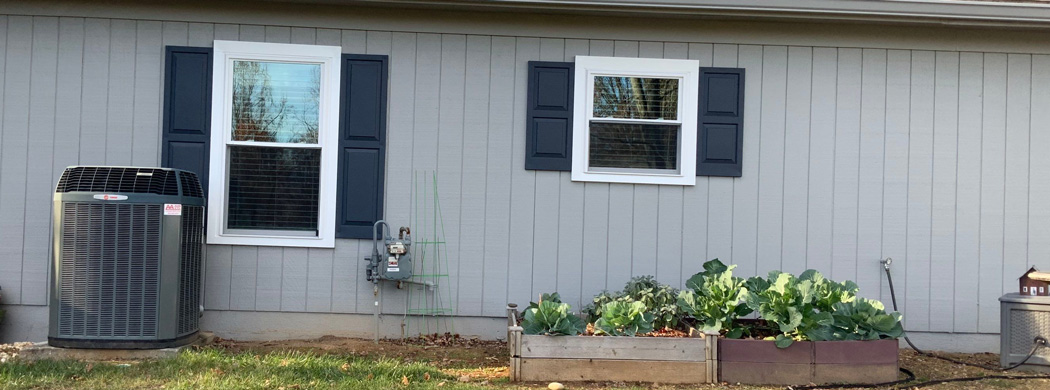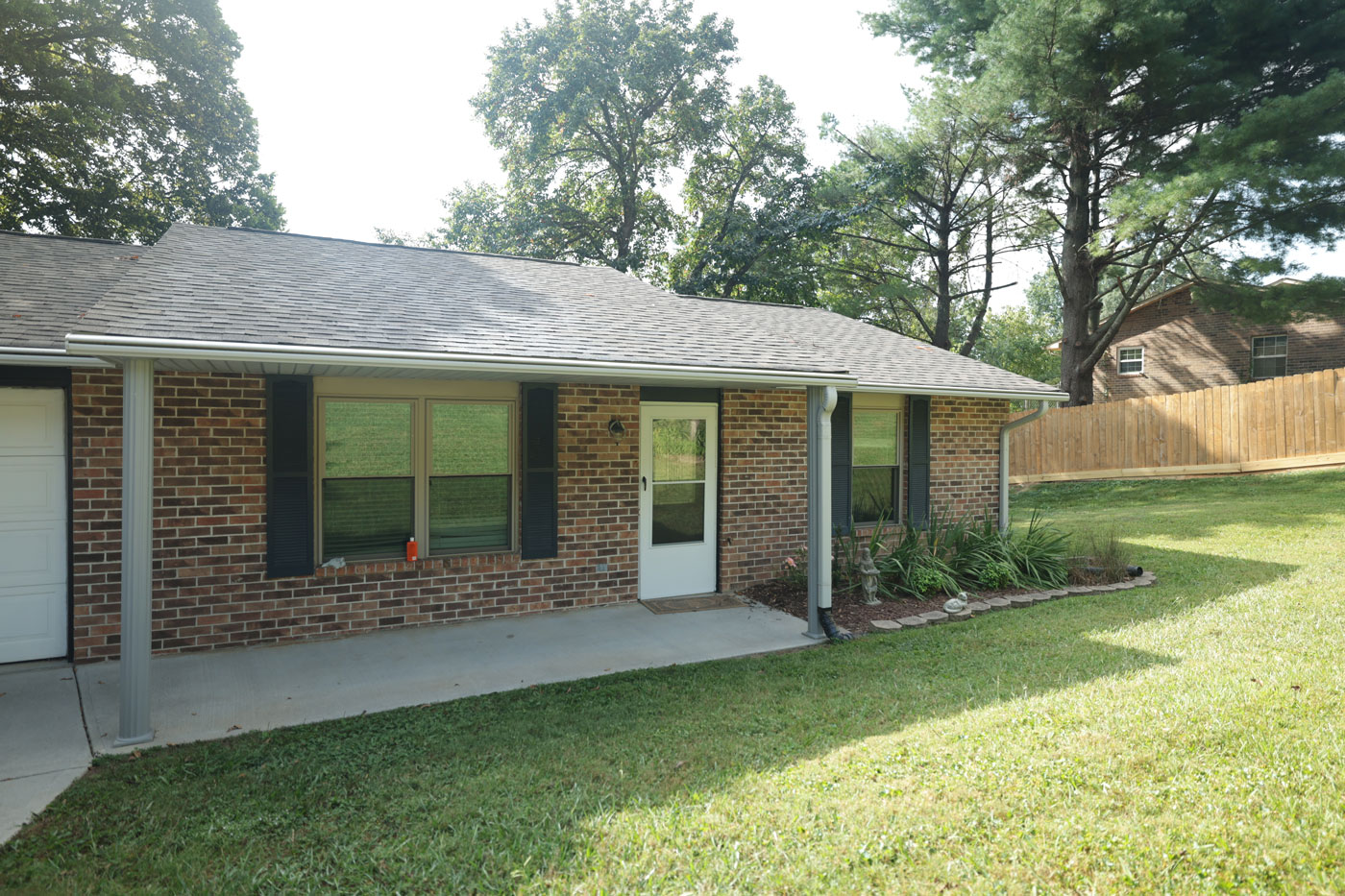When planning a home renovation, new construction, or window replacement project, understanding the average window size is crucial for making informed decisions. This comprehensive guide covers everything you need to know about standard window dimensions, measurements, and sizing requirements to help you choose the perfect windows for your home.
What Is the Average Window Size?
The average window size in residential homes is 36 inches wide by 60 inches tall (3 feet by 5 feet). This dimension has become the industry standard because it provides an optimal balance of natural light, ventilation, and compatibility with standard wall framing systems.
Residential vs. Commercial Window Sizes
Residential windows typically range from 24″ to 48″ in width and 36″ to 72″ in height, designed to fit standard home construction methods and provide comfortable living environments. These windows are manufactured to accommodate typical room ceiling heights of 8 to 10 feet and standard wall framing with 16″ or 24″ stud spacing. Residential windows prioritize energy efficiency, ease of operation, and aesthetic appeal while meeting International Residential Code (IRC) requirements for natural light and ventilation.
Commercial windows are often larger and may range from 36″ to 120″ in width and 48″ to 144″ in height, depending on the building type and architectural requirements. Commercial applications must meet different building codes, including the International Building Code (IBC), which has stricter requirements for fire safety, structural integrity, and accessibility compliance. Commercial windows also need to withstand higher wind loads, provide better sound insulation in urban environments, and often incorporate advanced glazing systems for superior energy performance in large buildings.
Horizontal vs. Vertical Window Orientations
Vertical windows (taller than wide) are most common in residential settings because they complement standard ceiling heights and provide better proportional balance with human scale. These windows maximize natural light penetration deeper into rooms while maintaining privacy at eye level. Vertical orientations also work better with traditional window treatments like curtains and blinds, and they align with classical architectural proportions that have been preferred for centuries.
Horizontal windows (wider than tall) are often used for specific design purposes, particularly in ranch-style homes, mid-century modern architecture, and contemporary designs where emphasizing horizontal lines is desired. These windows are excellent for capturing panoramic views, such as ocean vistas or mountain ranges, and they can make rooms appear wider and more spacious. Horizontal windows are also practical in basements or areas with lower ceiling heights where vertical space is limited.
The 36″ × 60″ standard follows the vertical orientation preferred in most home designs, with a height-to-width ratio of 1.67:1, which creates pleasing proportions that complement human visual preferences and architectural harmony.
Standard Window Sizes and Dimensions
Understanding standard window sizes helps ensure compatibility with existing framing and keeps costs manageable. Here are the typical dimension ranges:
Standard Dimension Ranges
- Standard window width: 24 to 48 inches
- Standard window height: 36 to 72 inches
Standard Sizes by Window Type
Single-Hung Windows:
- Width: 24″ to 48″
- Height: 36″ to 72″
- Most common: 36″ × 60″
Double-Hung Windows:
- Width: 24″ to 48″
- Height: 36″ to 72″
- Most common: 36″ × 60″
Casement Windows:
- Width: 17″ to 41″
- Height: 30″ to 72″
- Most common: 24″ × 60″
Picture Windows:
- Width: 24″ to 96″
- Height: 12″ to 96″
- Most common: 48″ × 48″
Window Size Chart (by Type & Room)
This comprehensive window size chart shows typical window sizes for different window types and room applications:
| Window Type | Width Range | Height Range | Common Size | Best For |
| Single-Hung | 24″ – 48″ | 36″ – 72″ | 36″ × 60″ | Bedrooms, living rooms |
| Double-Hung | 24″ – 48″ | 36″ – 72″ | 36″ × 60″ | Traditional homes |
| Casement | 17″ – 41″ | 30″ – 72″ | 24″ × 60″ | Modern homes, maximum airflow |
| Sliding | 36″ – 84″ | 24″ – 60″ | 48″ × 36″ | Wide openings |
| Picture | 24″ – 96″ | 12″ – 96″ | 48″ × 48″ | Views, living rooms |
| Awning | 24″ – 48″ | 20″ – 36″ | 36″ × 24″ | Basements, bathrooms |

Room-Specific Window Sizes
Bedroom Windows:
- Standard bedroom window size: 36″ × 48″ to 36″ × 60″
- Average bedroom window size: Most commonly 36″ × 60″
- Must meet egress requirements: minimum 20″ wide × 24″ high opening
Bathroom Windows:
- Standard bathroom window size: 24″ × 24″ to 24″ × 36″
- Often use frosted glass for privacy
- Awning style popular for ventilation
Door Windows (Sidelights):
- Standard door window size: 14″ × 80″ to 22″ × 80″
- Used alongside entry doors for additional light
Window Rough Opening Size Chart
| Window Size | Rough Opening |
| 24″ × 36″ | 24.5″ × 36.5″ |
| 30″ × 36″ | 30.5″ × 36.5″ |
| 36″ × 48″ | 36.5″ × 48.5″ |
| 36″ × 60″ | 36.5″ × 60.5″ |
| 48″ × 48″ | 48.5″ × 48.5″ |
Common Questions About Window Sizes
How wide is a normal window?
A normal window typically ranges from 24 to 48 inches wide, with 36 inches being the most common width for standard residential applications. The 36-inch width has become standard because it fits perfectly within typical wall framing systems that use 16-inch or 24-inch stud spacing. This width also provides an optimal balance between structural integrity and functionality—wide enough to provide adequate light and ventilation, but not so wide that it compromises the wall's structural strength or becomes difficult to operate. Narrower windows (24-30 inches) are often used in bathrooms, closets, or areas where wall space is limited, while wider windows (42-48 inches) are common in living rooms or areas where maximum light is desired.
How big is a standard window?
The most standard window size is 36 inches wide by 60 inches tall. This dimension has become the industry benchmark because it provides excellent light penetration (15 square feet of glass area), adequate ventilation when opened, and compatibility with standard construction methods. The 36" × 60" size fits within typical wall heights while leaving room for headers, sills, and proper framing. It's large enough to meet most building code requirements for natural light (typically 10% of floor area) in average-sized rooms, yet small enough to be energy-efficient and cost-effective. This size also works well with standard window treatments and maintains good proportions with typical room sizes and ceiling heights.
How tall are standard windows?
Standard window heights typically range from 36 to 72 inches, with 60 inches being the most popular height for residential use. The 60-inch height works well with standard 8-foot ceilings, allowing for proper header space above the window and reasonable sill height below. Shorter windows (36-48 inches) are often used in bathrooms, basements, or areas where privacy is important, while taller windows (66-72 inches) are popular in living rooms, dining rooms, or homes with 9-foot or higher ceilings where dramatic vertical proportions are desired. The height selection also depends on the window's placement relative to furniture—bedroom windows are often sized and positioned to clear typical bed heights and provide views when seated.
What are standard window sizes in inches?
The most common standard window sizes in inches include:
- 24" × 36" - Perfect for small bathrooms, closets, or compact bedrooms where space is limited
- 30" × 36" - Popular for kitchen windows above sinks, providing good light for food preparation
- 36" × 48" - Ideal for bedrooms where slightly smaller windows are preferred for privacy or climate control
- 36" × 60" - The most popular size for living rooms, dining rooms, and master bedrooms
- 48" × 48" - Square format popular for contemporary designs and picture windows
- 48" × 60" - Larger windows for spacious rooms where maximum light is desired
These sizes are manufactured in high volumes, making them readily available and cost-effective. They're designed to work with standard rough opening sizes and common framing practices.
How wide is the average window?
The average window width is 36 inches, which accommodates standard wall framing while providing adequate light and ventilation for most rooms. This width dimension has been optimized over decades of residential construction to balance multiple factors: structural requirements (fitting between standard stud spacing), functional needs (adequate light and air), energy efficiency (reasonable glass area for climate control), and cost considerations (mass production economies). The 36-inch width also works well with most window treatments, from blinds and curtains to shutters, and provides good proportions when combined with typical window heights of 48 to 60 inches.
How to Read and Measure Window Sizes
Understanding how to read window sizes is essential for ordering replacements or planning new installations.
Window Size Notation Systems
Four-Digit System:
- Example: “3060”
- First two digits = width in feet (30 = 3 feet = 36 inches)
- Last two digits = height in feet (60 = 6 feet = 72 inches)
Decimal System:
- Example: “3.0 × 6.0”
- Direct measurement in feet
- 3.0 × 6.0 = 36″ × 72″
How to Read Window Measurements
Standard Format: Width × Height (always listed in this order)
- 36″ × 60″ = 36 inches wide, 60 inches tall
- Measurements are typically given in inches for residential windows
Measuring Existing Windows
For Replacement Windows:
- Width: Measure inside jamb to inside jamb at top, middle, and bottom
- Height: Measure from sill to head jamb at left, center, and right
- Use the smallest measurement to ensure proper fit
For New Construction:
- Rough Opening: Should be 1/2″ to 1″ larger than window dimensions
- Check square: Measure diagonals to ensure opening is square
- Verify level: Ensure sill is level for proper operation
Factors Affecting Window Size Selection
Building Code Requirements
Egress windows: Bedrooms require minimum opening sizes for emergency exit. According to the International Residential Code (IRC), bedroom egress windows must have a minimum net clear opening of 5.7 square feet (5.0 square feet for ground floor), with minimum width of 20 inches and minimum height of 24 inches. The maximum sill height is 44 inches from the floor. These requirements ensure that occupants can escape quickly in case of fire or other emergencies, and that firefighters can enter if necessary. The window must be operable from the inside without keys, tools, or special knowledge.
Energy efficiency: Local codes may specify window-to-wall ratios and energy performance requirements. Many jurisdictions now require windows to meet specific U-factor (heat transfer) and Solar Heat Gain Coefficient (SHGC) values. The International Energy Conservation Code (IECC) sets minimum standards, but local codes may be more stringent. Window area typically cannot exceed 15-20% of the conditioned floor area without additional energy efficiency measures.
Structural considerations: Load-bearing requirements may limit sizes, especially in areas with high wind loads or seismic activity. Headers above windows must be properly sized to carry the structural load, and larger windows require larger headers. In hurricane-prone areas, windows may need to meet impact resistance standards or be protected with shutters.
Architectural Style Considerations
Traditional homes: Often use double-hung windows in standard proportions that reflect historical building practices. Colonial, Victorian, and Craftsman styles typically feature windows with height-to-width ratios between 1.5:1 and 2:1, which creates the classic vertical proportions that complement these architectural styles. Window placement is usually symmetrical, and sizes are often repeated throughout the facade for visual harmony.
Modern designs: May feature larger picture windows, clerestory windows, or unique configurations that emphasize horizontal lines and open floor plans. Contemporary architecture often uses floor-to-ceiling windows, corner windows, or ribbon windows that stretch across entire walls. These designs prioritize views and natural light over traditional proportional relationships.
Historic homes: May require specific sizes to maintain character and may be subject to historic preservation guidelines. Historic districts often have strict requirements about window replacement, requiring new windows to match the original size, proportion, and style. This may mean using custom sizes or specialty manufacturers who can recreate historical profiles.
Functional Requirements
Natural light needs: Larger windows provide more daylight but must be balanced with energy efficiency and privacy concerns. Building codes typically require natural light equal to 10% of the floor area, but optimal daylighting may require 15-25% window area depending on the orientation and room function. North-facing windows provide consistent, non-glare light, while south-facing windows provide maximum light but may cause overheating.
Ventilation requirements: Operable window area affects airflow and indoor air quality. Building codes typically require operable window area equal to 4% of the floor area for natural ventilation. Cross-ventilation is most effective when windows are positioned on opposite walls, and the total opening area should be balanced between inlet and outlet openings.
Privacy concerns: Bathroom and bedroom windows may need specific sizing and placement to maintain privacy while providing adequate light and ventilation. Privacy can be achieved through window height (placing windows higher on the wall), specialty glass (frosted or textured), or strategic placement relative to neighboring properties and public areas.
View preservation: Picture windows and large openings are designed to frame specific views while minimizing visual obstructions from window frames. The size and placement should be carefully planned to capture the best views while avoiding undesirable sightlines to neighboring properties or unattractive elements.

Benefits of Choosing Standard Window Sizes
Cost Advantages
Lower prices due to mass production – Standard window sizes benefit from economies of scale, with manufacturers producing thousands of units in common dimensions. This mass production can reduce costs by 30-50% compared to custom sizes. The tooling, materials, and manufacturing processes are all optimized for standard dimensions, eliminating the setup costs and specialized labor required for custom work.
Ready availability at most suppliers – Standard windows are stocked at home improvement stores, lumber yards, and window dealers, allowing for immediate purchase and delivery. This eliminates the 4-8 week lead times typically associated with custom orders, which is especially important for time-sensitive projects or emergency replacements after storm damage.
Reduced lead times for orders and installation – Standard windows can often be installed within days of ordering, while custom windows may require weeks or months. This quick turnaround reduces project delays and minimizes the time your home is exposed to weather during construction.
Installation Benefits
Standard framing accommodates common sizes easily – Wall framing systems are designed around standard window dimensions. The typical 16″ or 24″ stud spacing works perfectly with standard window widths, and header sizes are standardized for common window spans. This means carpenters are familiar with the framing requirements and can work more efficiently.
Simplified installation process with familiar dimensions – Window installers have extensive experience with standard sizes, reducing installation time and potential errors. The flashing, insulation, and finishing details are all familiar procedures, leading to better quality installation and fewer callbacks for problems.
Future replacement is easier and more affordable – When standard windows eventually need replacement, finding matching sizes is straightforward and cost-effective. This is particularly important for homeowners who may need to replace just one or two windows due to damage, rather than replacing all windows at once.
Design Consistency
Proportional harmony with standard architectural elements – Standard window sizes are designed to work with typical room proportions, ceiling heights, and architectural features. The 36″ × 60″ window, for example, creates pleasing proportions in rooms with 8-foot ceilings and standard door heights.
Broad market appeal for resale value – Homes with standard window sizes appeal to more potential buyers because they represent familiar, proven solutions. Unusual or oversized windows may appeal to some buyers but could be seen as problematic by others who worry about energy costs, replacement costs, or integration with their furnishings.
Contractor familiarity simplifies construction process – Builders, architects, and contractors are all familiar with standard window sizes, making the design and construction process smoother. This familiarity reduces errors in planning and installation, and makes it easier to get accurate bids from multiple contractors.

Energy Efficiency and Window Size
Impact on Energy Costs
Larger windows can increase heating and cooling costs significantly, potentially adding 10-30% to energy bills depending on climate, orientation, and window quality. South and west-facing windows gain substantial heat in summer, requiring more air conditioning, while north-facing windows lose heat in winter, requiring more heating. However, larger windows also provide more natural light, potentially reducing lighting costs during daylight hours.
Proper sizing optimizes natural light while controlling energy loss by balancing window area with wall insulation. The optimal window-to-wall ratio varies by climate but typically ranges from 15-25% for most residential applications. In cold climates, smaller windows on north faces and larger windows on south faces can capture solar heat gain in winter while minimizing heat loss.
Quality materials can offset the impact of larger window areas through advanced glazing technologies. Double or triple-pane windows with low-E coatings and argon gas fills can provide insulation values approaching those of walls, making larger windows more feasible from an energy standpoint.
Optimization Strategies
Strategic placement maximizes benefits while minimizing energy impact by considering solar orientation, prevailing winds, and seasonal sun angles. South-facing windows should be sized to capture winter sun but include overhangs to block summer sun. East and west windows should be minimized to reduce unwanted heat gain, while north windows can be larger without significant energy penalty.
Energy-efficient glazing improves performance regardless of size through technologies like low-emissivity coatings, which reflect heat while allowing visible light to pass through. Spectrally selective glazings can reduce solar heat gain by 50% while maintaining clear views and natural light.
Proper installation ensures optimal energy performance through careful attention to air sealing, insulation, and thermal bridging. Even the most efficient window will perform poorly if not properly installed with appropriate flashing, weatherstripping, and insulation around the frame.
When to Consider Custom Window Sizes
- Existing openings don’t match standard sizes
- Architectural requirements demand specific proportions
- Unique design goals need special dimensions
- Historic preservation requires matching existing windows
Conclusion
Understanding average window size and standard window dimensions is crucial for successful window projects. The most common size of 36″ × 60″ works well for many applications, but each situation requires careful consideration of room function, building codes, architectural style, and energy efficiency goals.
- Start with standard sizes when possible for cost and availability benefits
- Verify building code requirements, especially egress rules for bedrooms
- Consider long-term implications of your size choices on energy and maintenance
- Consult professionals for complex installations or structural modifications
- Use this window size chart as a reference for planning and budgeting
Ready to Upgrade Your Windows?
Looking for high-quality window products or need help with professional window installation? At Your American Home, we specialize in standard and custom window solutions tailored to your home’s design, energy needs, and budget.
Our expert team ensures every window is installed to meet local building codes, optimize energy efficiency, and enhance your home’s curb appeal. Call us today at 865-390-3308 for a free consultation and personalized recommendations. Contact Your American Home Now or schedule your installation online!


